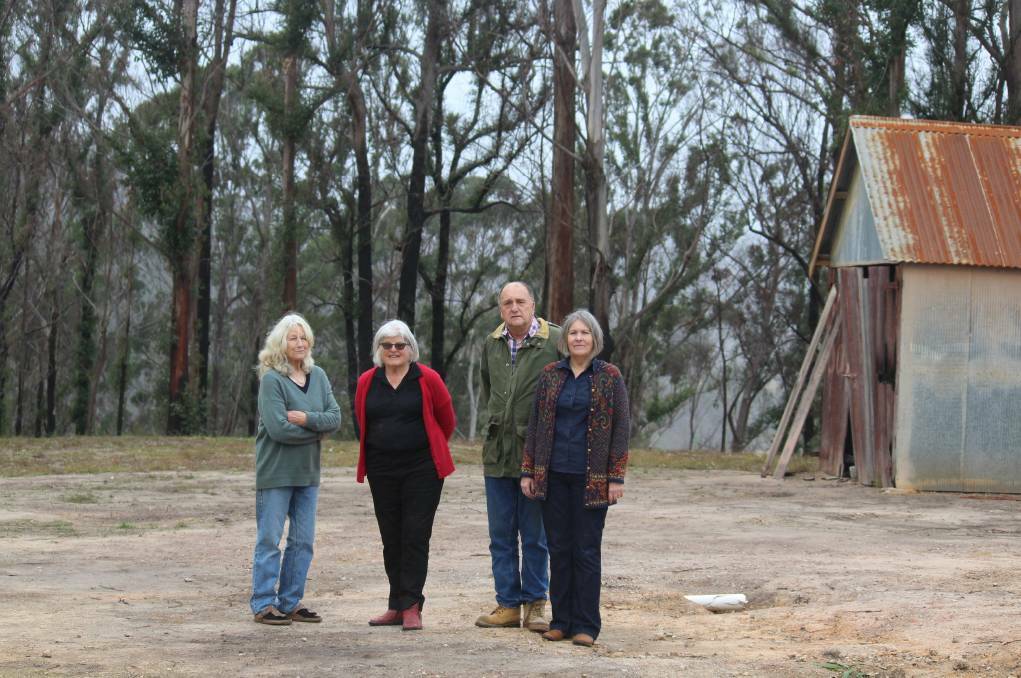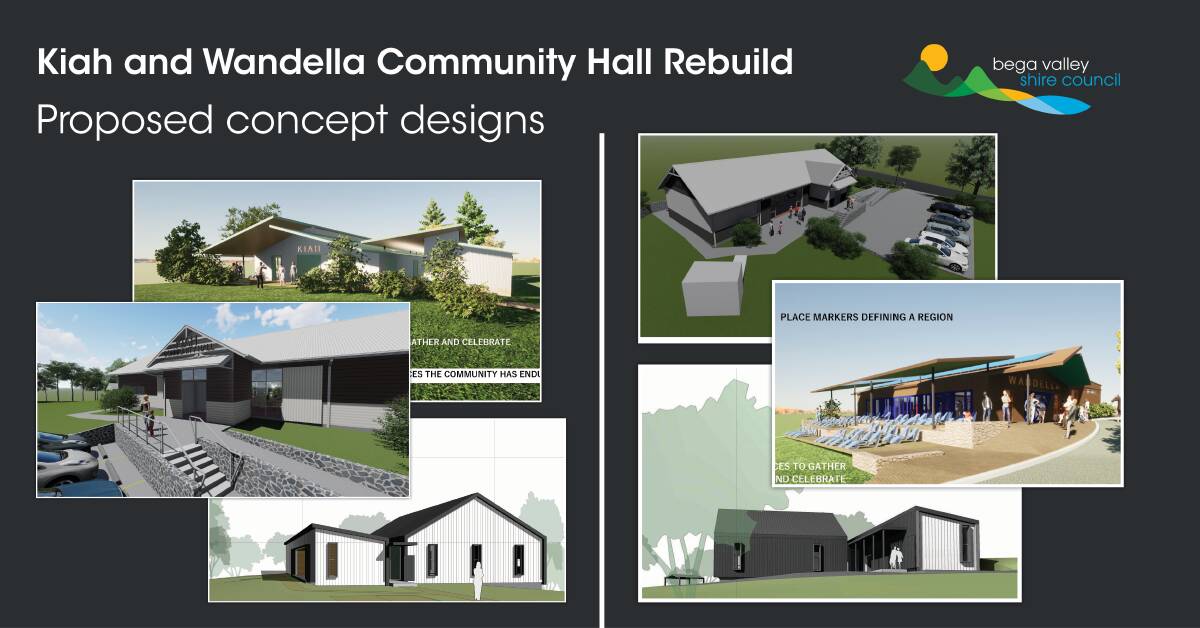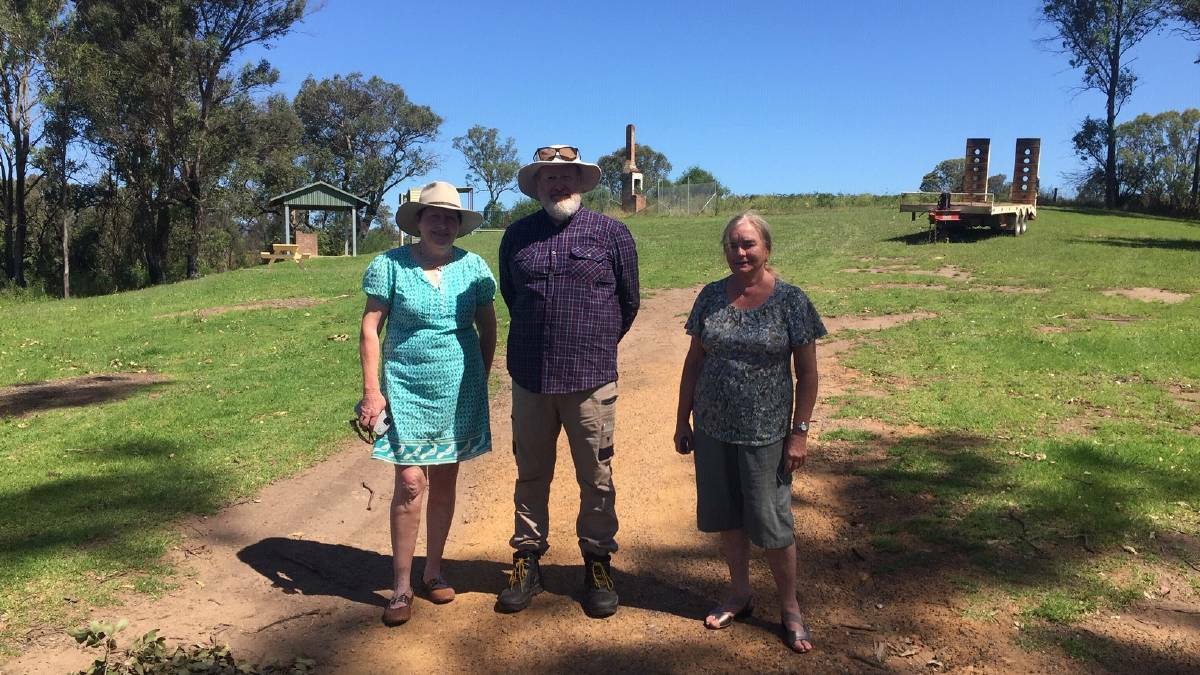More than two years after the Black Summer bushfires, there is a positive feeling about the direction of the rebuild of the Kiah and Wandella community halls, with three concept designs now available for feedback.
Subscribe now for unlimited access.
or signup to continue reading

Following a consultation process with local communities last year, three architects were engaged to develop initial concepts for each hall.
Council's infrastructure and services manager, Gemma Gill said the process had been designed to ensure the new halls would meet the needs of each community, and fit within the requirements of the funding agreements.
"Each community has been heavily involved in the process, from helping us determine how their hall needs to function to the detail we included in the design brief," Ms Gill said.
"A key focus of the brief was the communities' desire to pay tribute to the past and honour the historical importance of each hall, while also looking to the future and ensuring the new halls are resilient and will meet the needs of generations to come."

The architects presented their initial concepts at community meetings last week and can now be accessed via the BVSC website for broader community feedback, where surveys are also able to be completed.
Clare McMahon, Friends of Kiah Hall Committee president said it had been a long, hard road but there was real excitement about the plans.
"They're all good plans. It's been a bit of a burden to get there and suddenly we have got something more concrete," Ms McMahon said.
"I think the designs are fairly close, it will be up to the community to decide. Access to the toilets from outside the hall as we had before would be good."

June Tarlinton is the president of the Wandella Hall Committee and said she was very happy with how things were progressing.
"We have been liaising with council through all the steps for rebuilding and have met and seen the three concepts, along with all interested parties and committee members," Ms Tarlinton said.
The most important thing, according to the committee president, was to see the hall see rebuilt, which it was hoped would happen by June 2023.
"It's the glue for the community, it's terribly important. I would like it to reflect the community itself in the style of actual hall," Ms Tarlinton said.
She felt the concepts were strong designs and addressed the needs of the community well, including open floor plans, meeting rooms, a portable stage, amenities, and a BAL rating of 40.
Ms Tarlinton's personal opinion was that some of the concepts had an urbanised feel about them.
"But they are all quite lovely and have a north facing aspect. The rebuild of the hall fills in another gap and we are very much looking forward to having a place we can gather again," she said.
Ms Tarlinton suggested the new hall at Wandella wouldn't be suitable as a place for refuge in the case of a fire, but could be a meeting point for community members for an initial evacuation if the need arose in the future.
"It's been a slow process, but a great deal of consideration has gone into the community's thoughts about the rebuild"
Cobargo General Store and Eden Library also have copies of the initial concept designs on display, along with printed copies of the surveys which can be posted back to council or for Kiah residents, dropped off at the Kiah Store.
Once feedback has been received, a report will be compiled for council, including feedback from those who attended face-to-face community engagement sessions.
To have your say, complete the short Wandella Hall survey or Kiah Hall survey on council's website, email council@begavalley.nsw.gov.au or post to PO Box 492, Bega NSW 2550.
The architects engaged to develop the initial concept designs are Complete Urban, Facility Design Group and Stone Three Design.
Feedback on the initial concepts close at 11.45pm on Monday, March 21.
The community hall rebuilds are funded under the Bushfire Local Economic Recovery Fund and a council contribution.
Read also:


